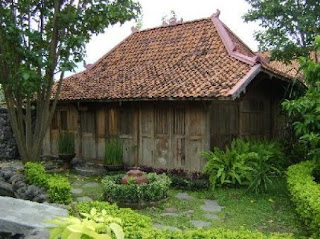Traditional house design Limasan
 |
| Limasan house |
Traditional house design Limasan -
Named Limasan house, because this type of traditional house has a rectangular plan or pyramid-shaped. The house is a simple pyramid shape composed of four pieces of the roof, the roof comprises two named plowshare / cocor and two roofs called gabion parallelogram shaped isosceles. Plowshare isosceles triangular roof as six snails, but have different functions. In further developments the pyramid were added on the sides called empyak overhang or roof overhang. |
| Limasan house |
 |
| Limasan house |





No comments:
Post a Comment