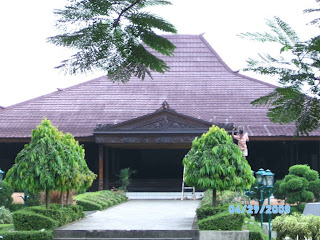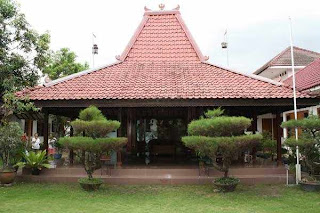Joglo house is traditional Javanese architecture building center, home
Joglo have the main building frame consists of four
Soko Guru form a key pillar propping structures and surrogate arrangement purporting sari beams that supported soko guru.
Spatial arrangement on Joglo generally divided into three parts namely a conference room called pendhapa, central space or space pringgitan, and referred back room or family room palace.
Along the development of many hours at home Joglo redesign for the needs of modern living more philosophy tradition but did not leave the house Joglo.
 |
| Joglo house traditional Javanese |
 |
| Joglo house traditional Javanese |
 |
| Joglo house traditional Javanese |
 |
| Joglo house traditional Javanese |





No comments:
Post a Comment